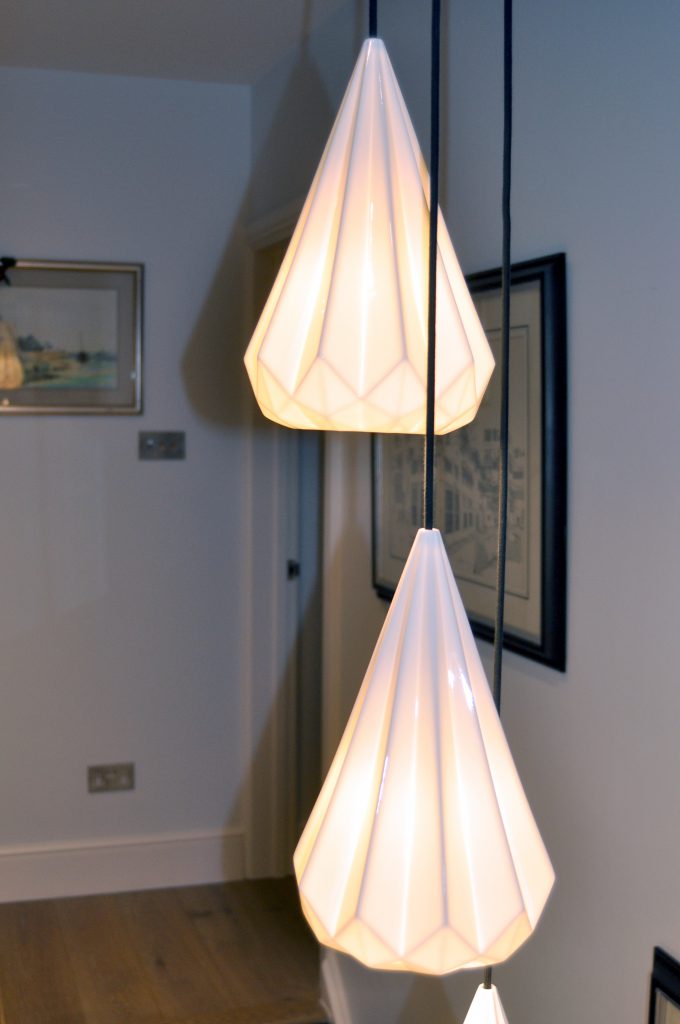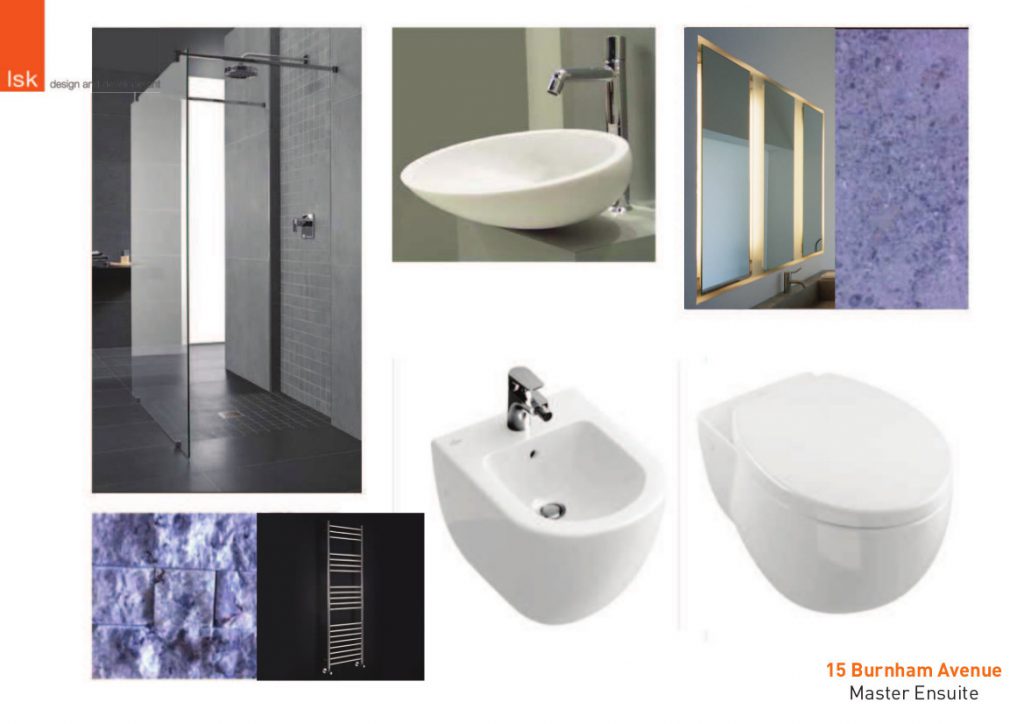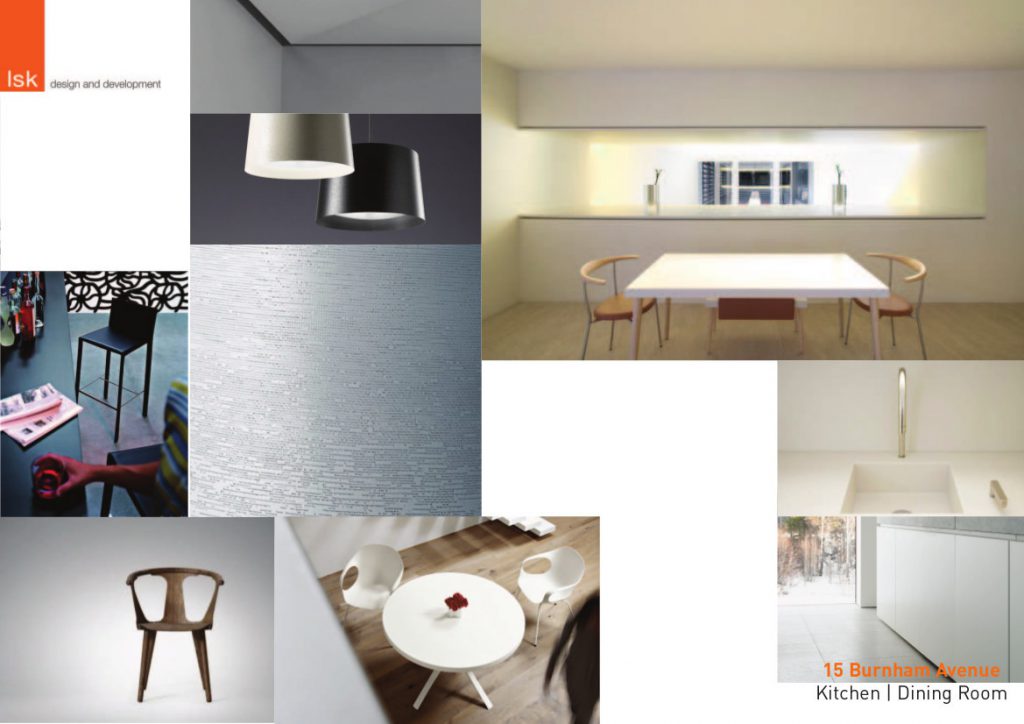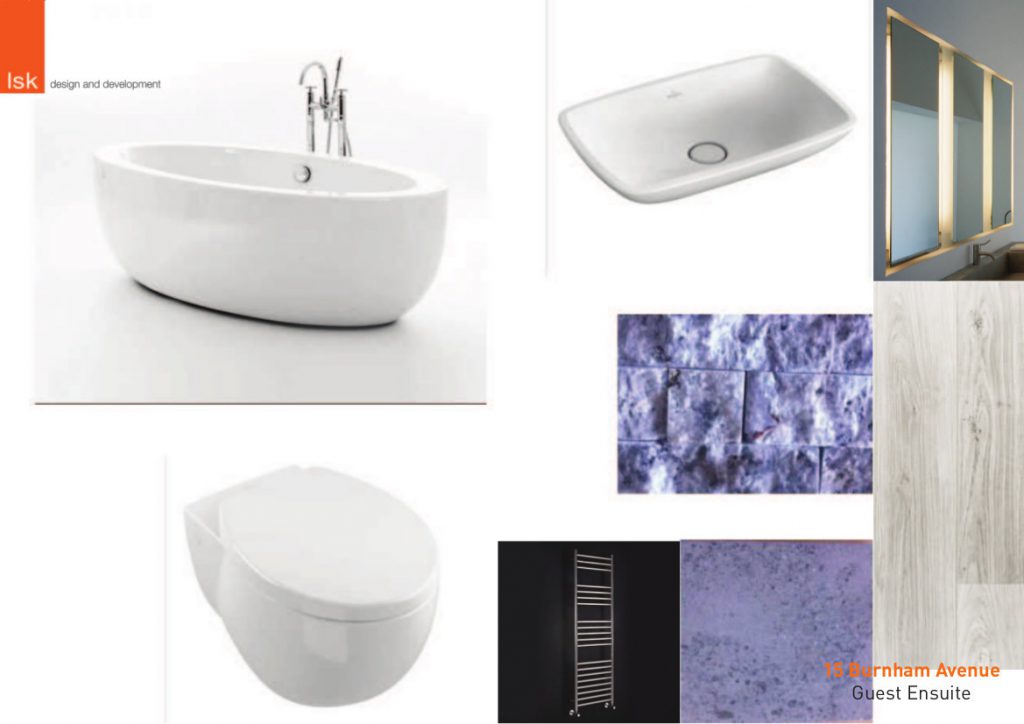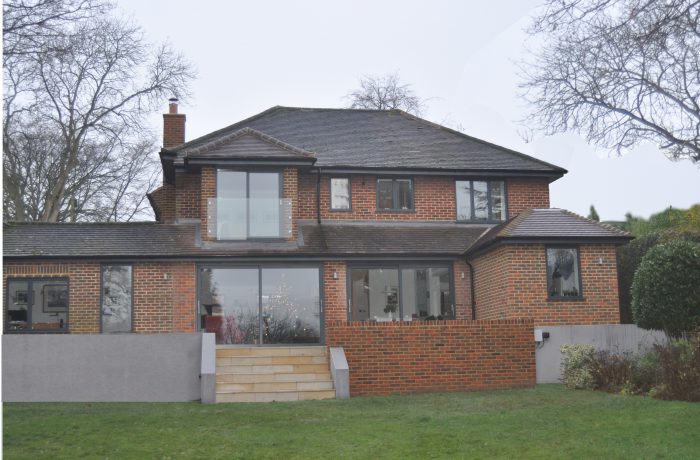Burnham Avenue Beaconsfield Buckinghamshire
A substantial refurbishment and extension of an existing 4 bedroom family house in a quiet road in Old Beaconsfield Buckinghamshire. The project has created an elegant and highly distinctive modern home.
Interior spaces have been reorganised and substantially extended. This has created a more flexible living space tuned to the needs of the family.
The ground floor and first floor have been remodelled to create an expansive and airy sequence of spaces.
A full external and internal design fit-out has been an integral part of the project.
ISK Architects project managed the works on-site.
Planning Consent: Chiltern District Council, Buckinghamshire
