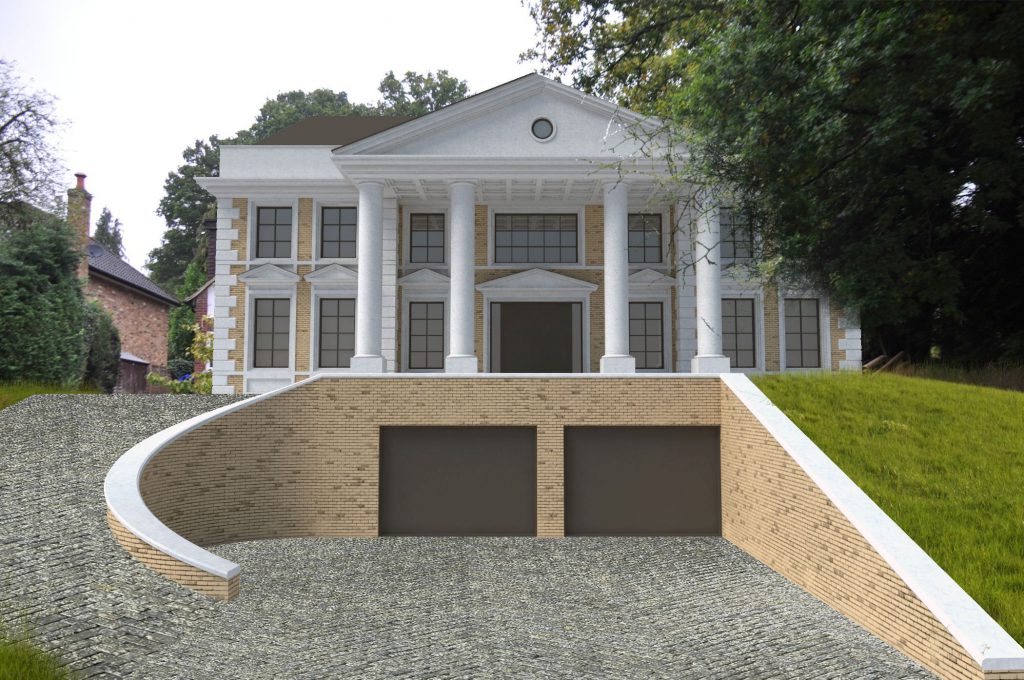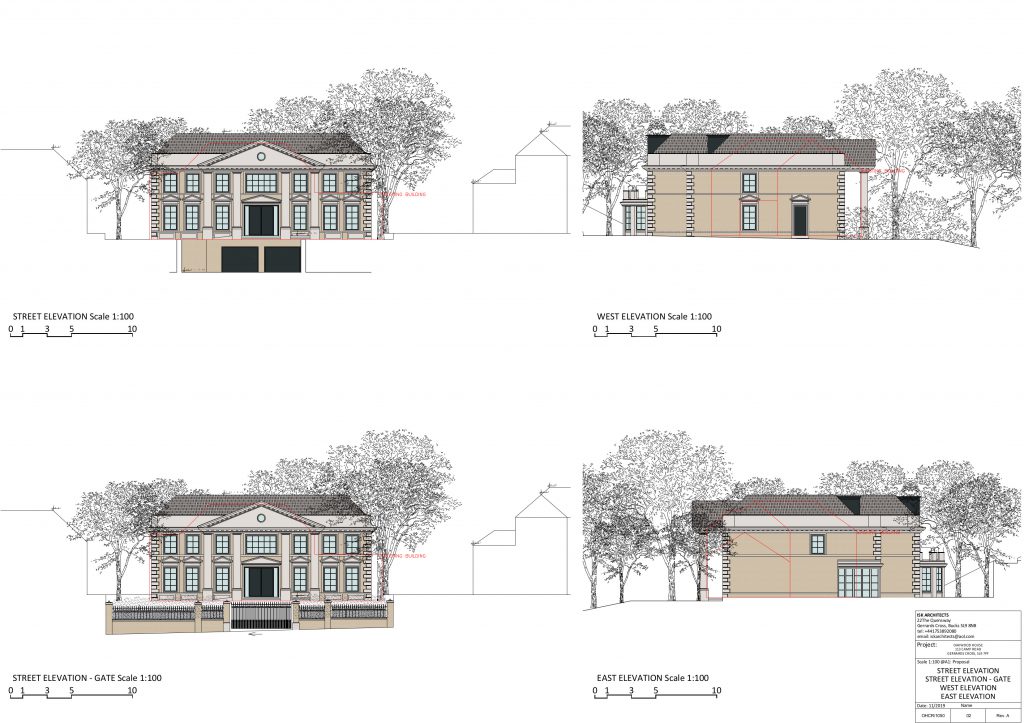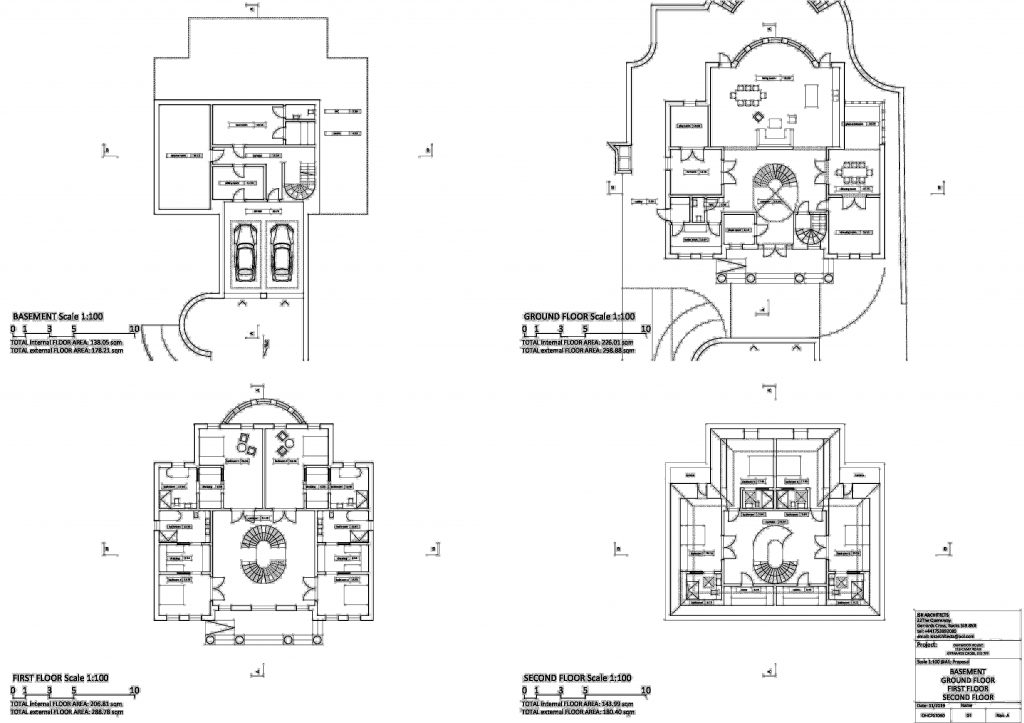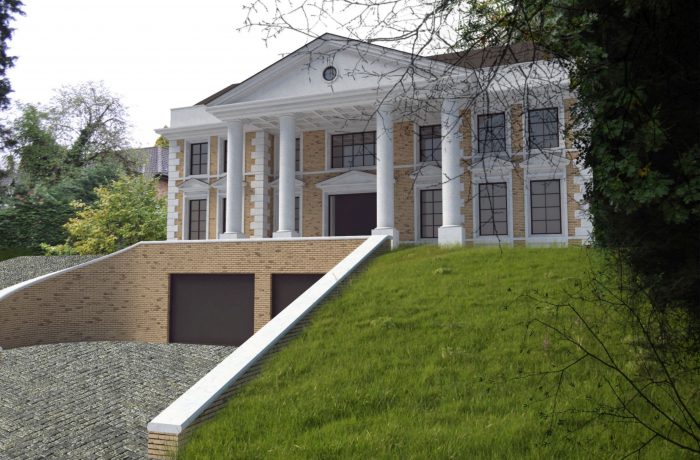Camp Road Gerrards Cross
The site, of approximately 0.14ha, is located on the prestigious Camp Road, Gerrards Cross. The new house is designed in the style of a Palladian Villa with well balanced proportions of columns and window. The are 4 levels of accommodation:
The basement consists of a double garage linked to a cinema room and gym with ancillary facilities such as a plant room.
The ground floor level, accessed via steps from the upper drive, consists of a large reception hall and sweeping staircase with formal dining rooms and kitchen.
On left hand side there is a butlers kitchen, utility room and children's play room.
The first floor comprises four bedroom suites and spacious landing.
The second floor consists of another four small bedroom suites.
The proposed ground level floor finish is set at the same level as the existing house.

Elevations:

Floor Plans:


