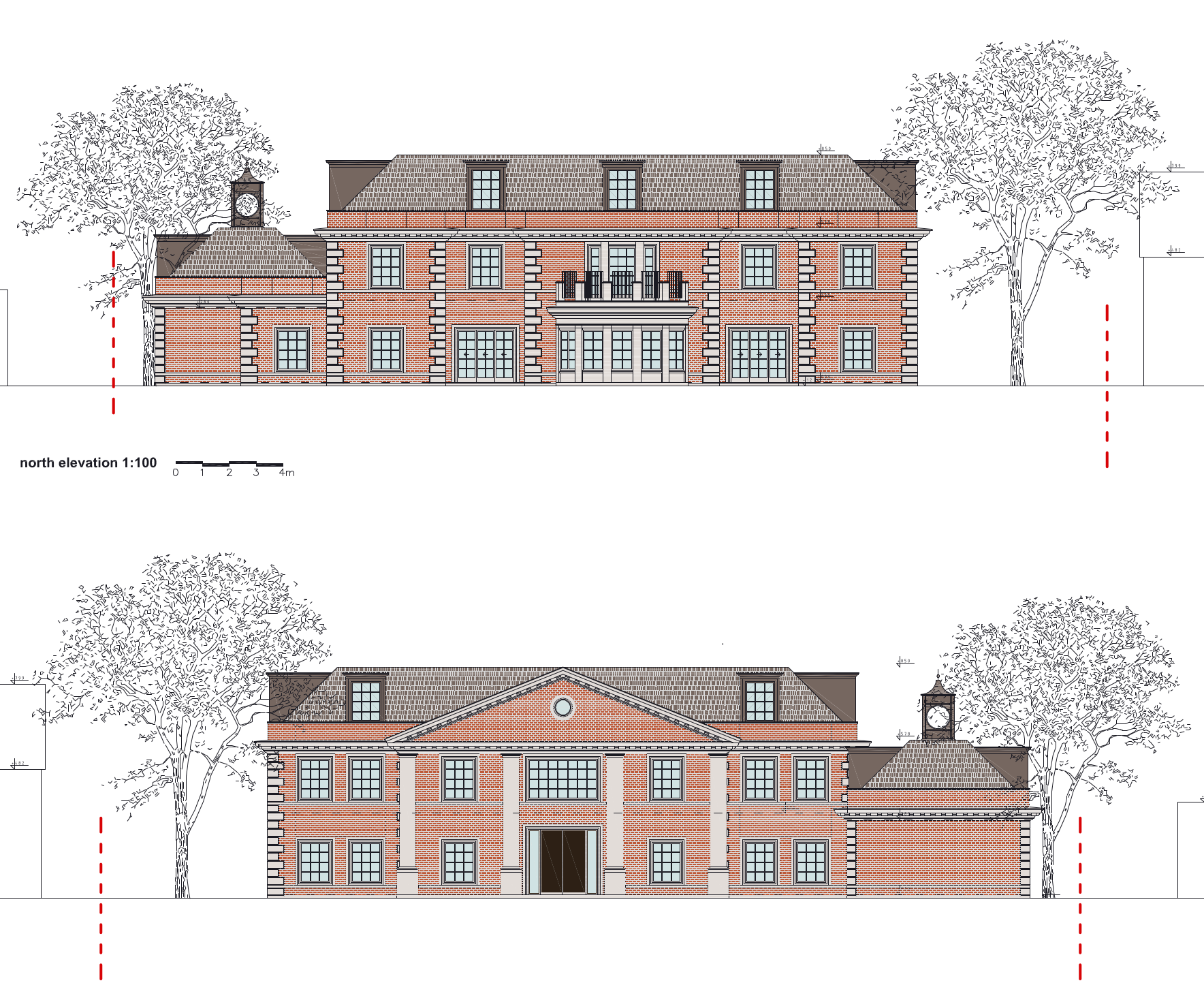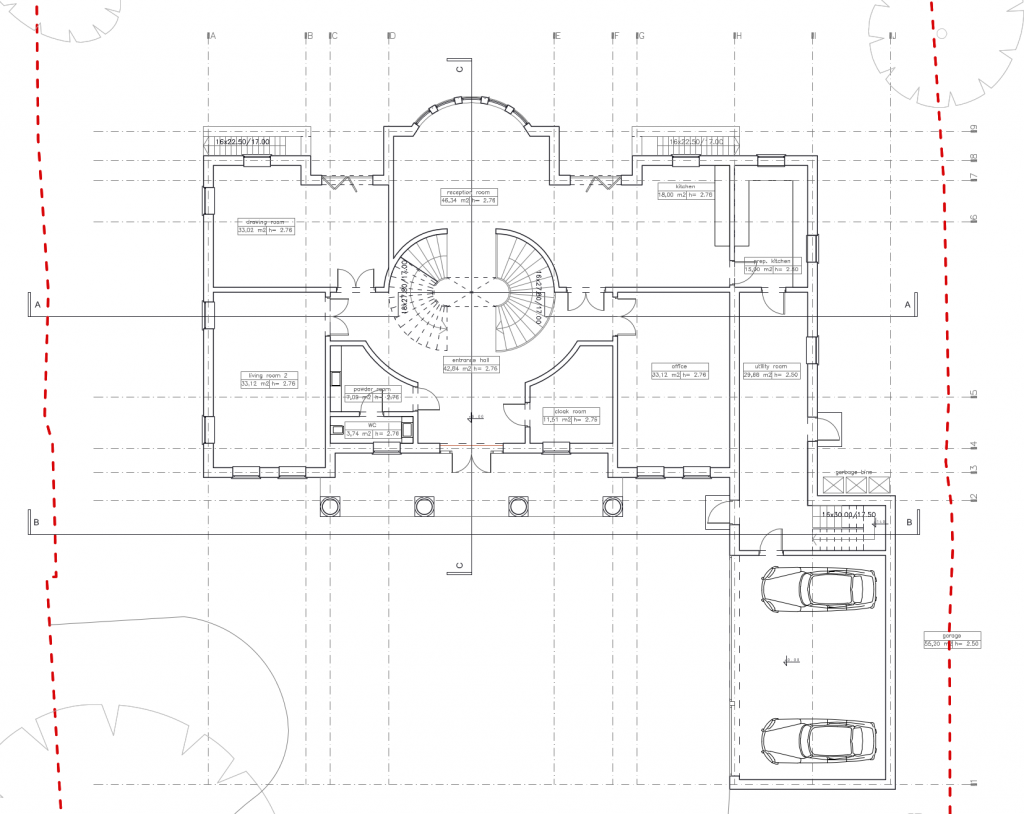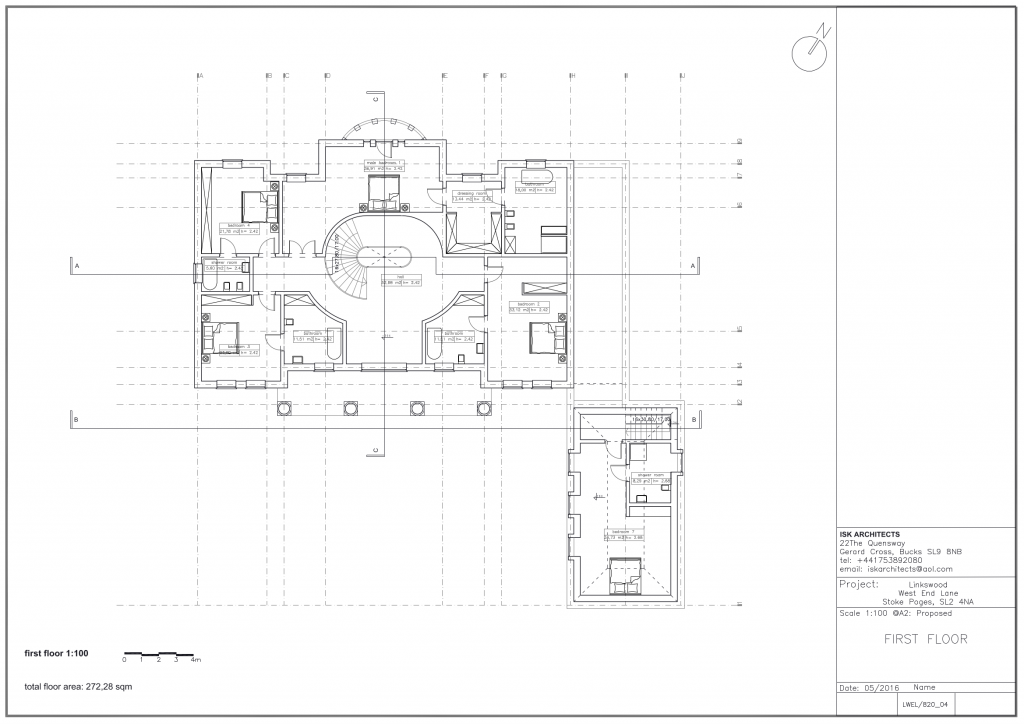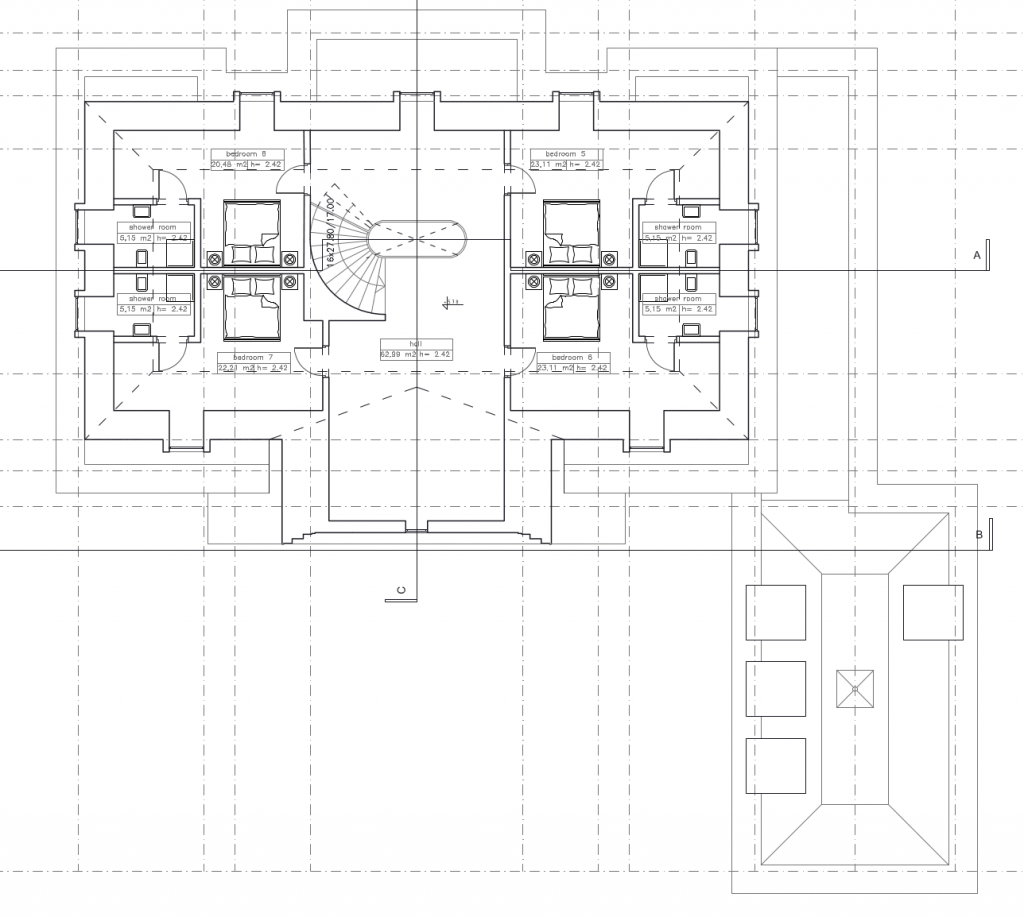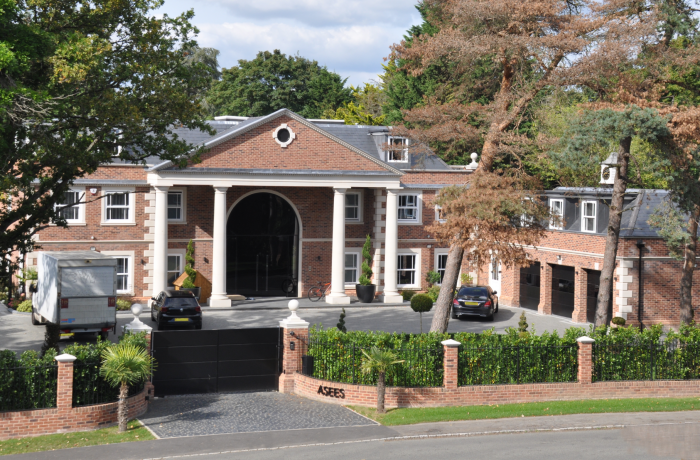West End Lane - Stoke Poges
A new 7,000sq ft house on a large site approached by a carriage drive through mature woodland. The house will provide for a large extended family and domestic staff.
The buildings are of two colours of brick with stone dressings and a slated roof.
The main part of the house has three storeys above ground (including the attic) and basement below.The formal entrance is on the South East, a service court with garage for three cars and staff accommodation. All the main reception rooms open onto the garden
The main entrance leads to a central stair hall with a magnificent staircase rising through three storeys to a domed roof-light. There are four main reception rooms and a family dining/kitchen leading to formal dining room, drawing room, library and study. There is a large kitchen/family room and sunroom opening onto the garden. (under contruction).
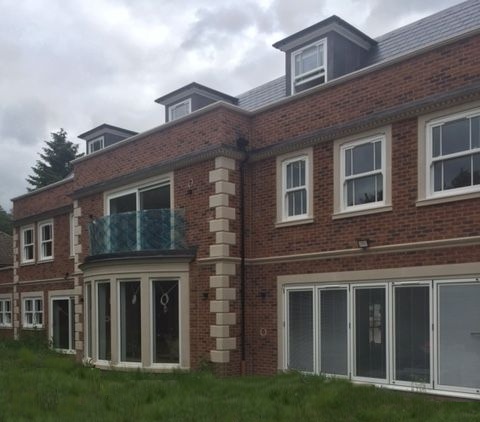
West End Lane - rear of property nearing completion
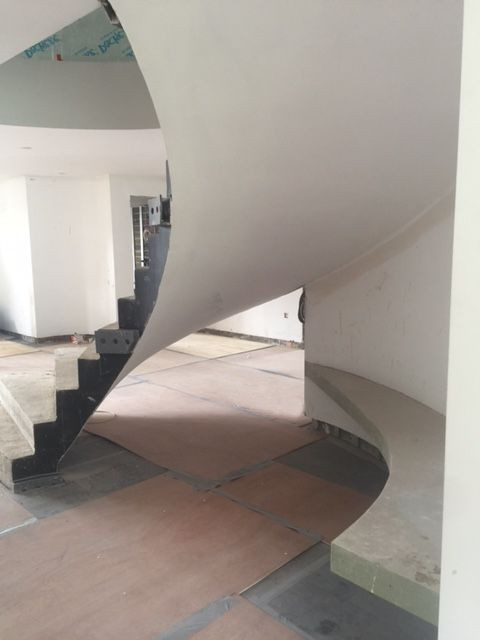
West End Lane - staircase during construction
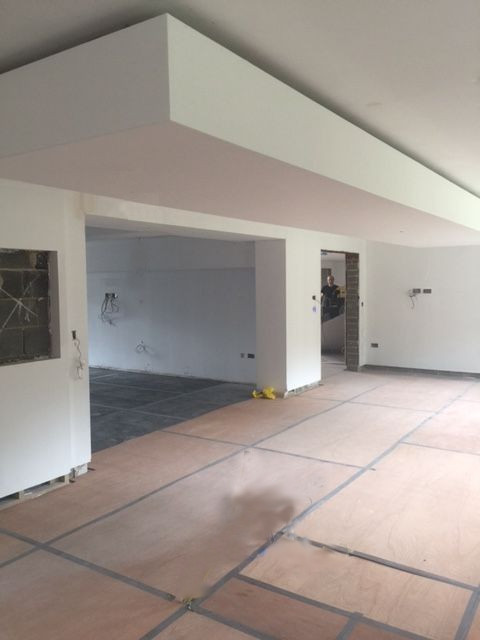
West End Lane - internal feature during construction
