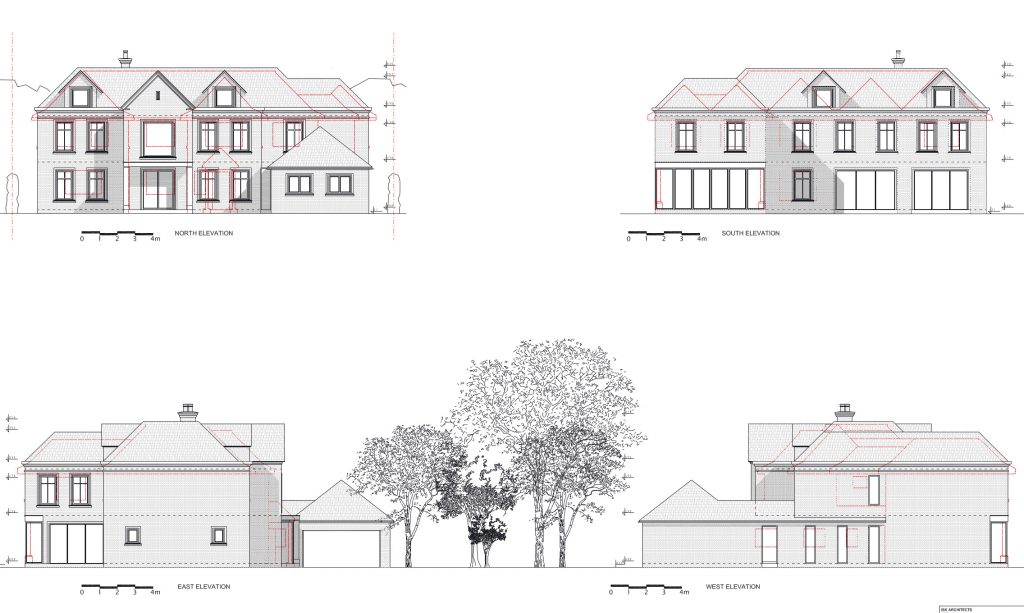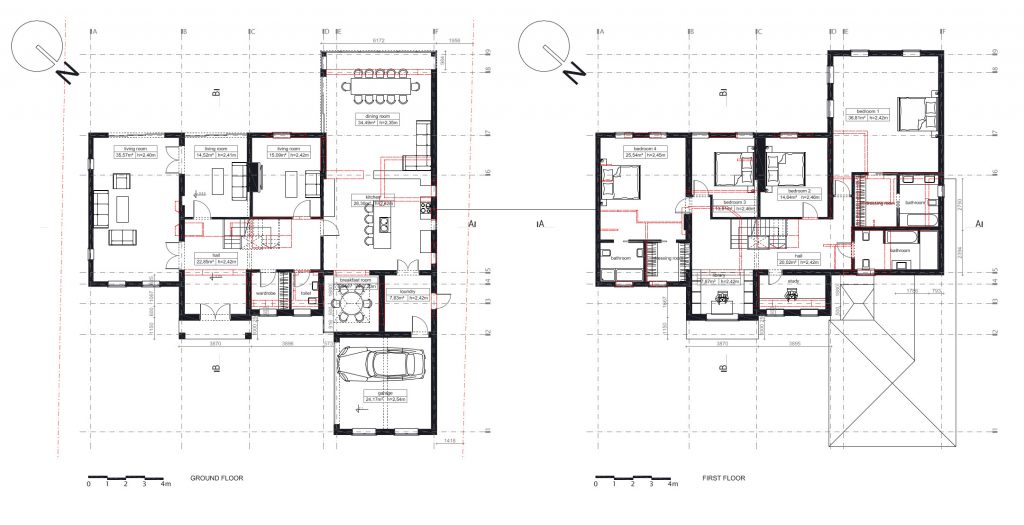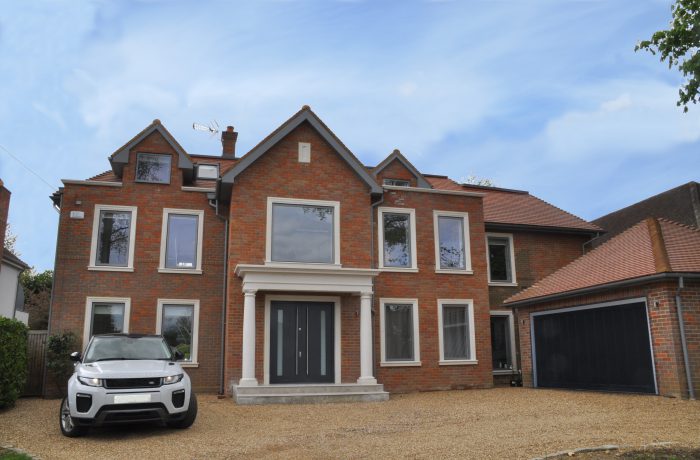Burton's Lane - Little Chalfont Buckinghamshire
Our client’s brief was to develop their existing 1940’s house into a modern six bedroom residence whilst keeping the exteriors in a traditional style. The brief proposed six bedrooms with a variety of living spaces.
Our design respected the existing foot print and roof ridge level. The roof space was used to create new bedrooms, a shower room and storage areas.With this extra storey, the new staircase well had an added roof light proving light to the other two storeys.
The shape of the windows and new spaces were critical points of the design, ensuring that the new home was light and airy. The orientation of the windows and how the sun penetrated them were key to the design. The arrangement and proportion of the windows and openings within the building were changed to ensure that the new property is appreciated externally whilst at the same time allowing users internally to interact with the landscape.
The design has been formed with due consideration to the impact on, and privacy of, adjoining properties and represents a sympathetic approach complying to the design aims and saved policies defined in the Chiltern District Local Plan 2011.












